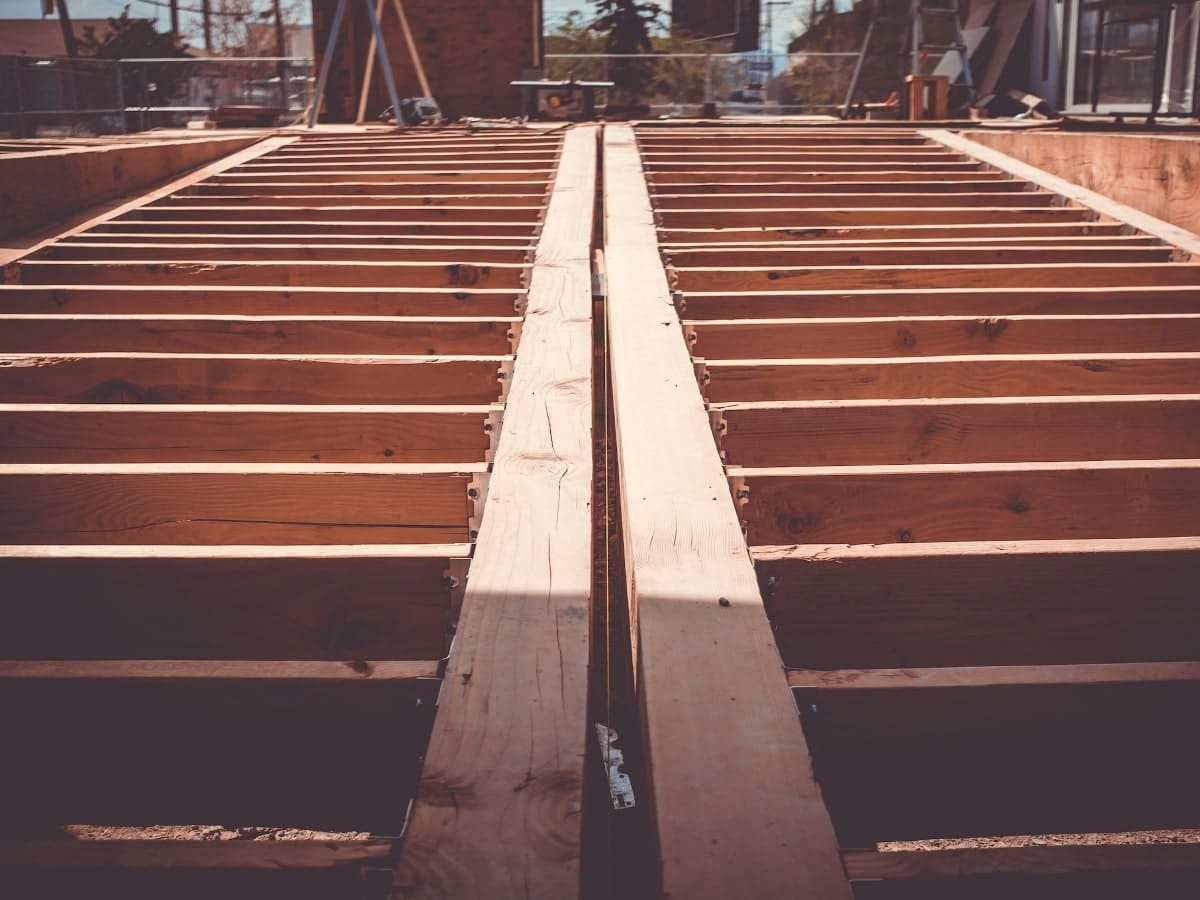Embarking on constructing a home or commercial structure is complex and multifaceted. Understanding the stages of building a house is essential, whether you’re a first-time homeowner in Australia, a seasoned business owner, or involved in industries like construction, events, mining, or resources.
But what exactly does the process of building a home entail?
The building process can be broken down into fundamental phases, transforming a mere concept into a fully realised structure. This article delves into the five key stages of building a house, offering a comprehensive guide from initial planning to completion.
Planning your build: The pre-construction process
Like all great undertakings, the construction of a home begins with a vision. Whether an architect or a building designer designs the house, the planning stage is crucial. This is when the goals of the construction project are outlined, space is identified to build on, and blueprints are drafted to meet those goals. This may involve careful collaboration with a construction company, a client, an architectural firm, temporary fencing suppliers and other players.
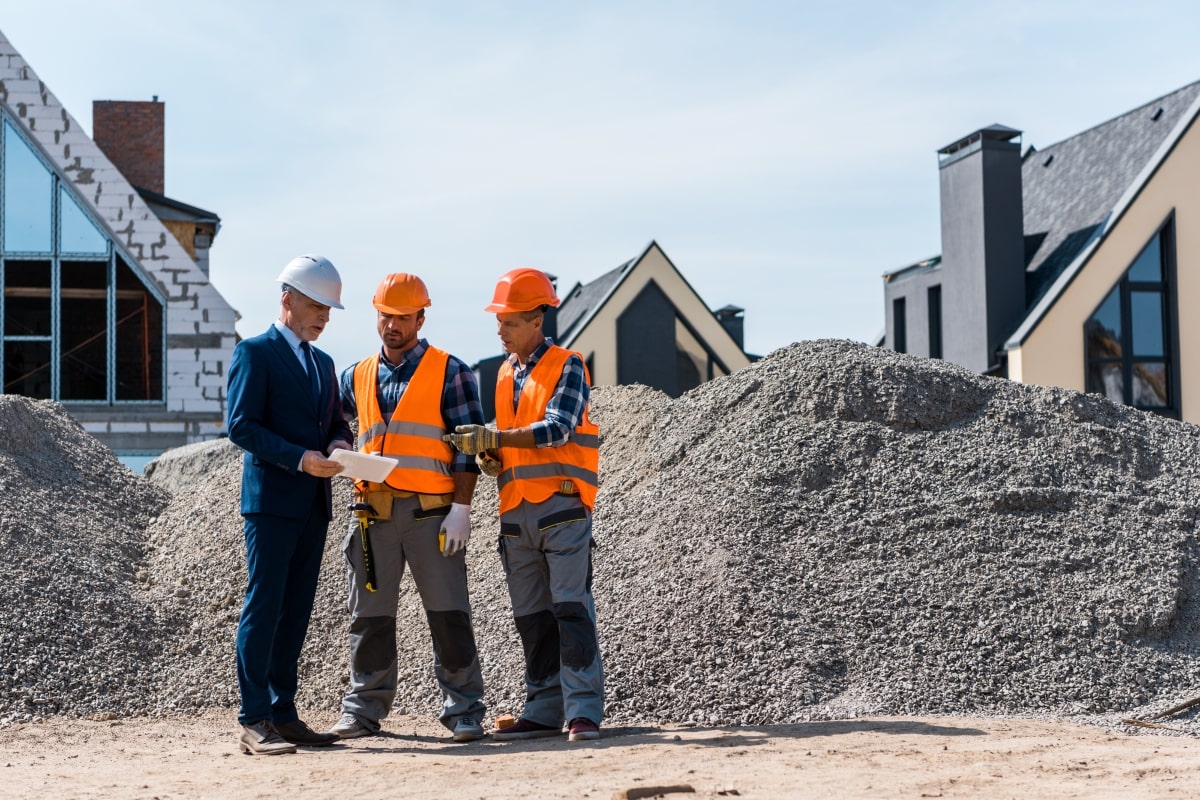
Whether the client is a developer or a future homeowner, it will be essential to establish clear goals and communicate them effectively with architects or engineers. In addition, the home builders must communicate effectively with the client to ensure that the plans they develop are in line with the building contract.
The role of temporary fencing in home building
When a construction site becomes active, temporary fencing can become an important consideration. Temporary fencing serves several purposes during the build process. Among these, one of the primary goals is that of safety.
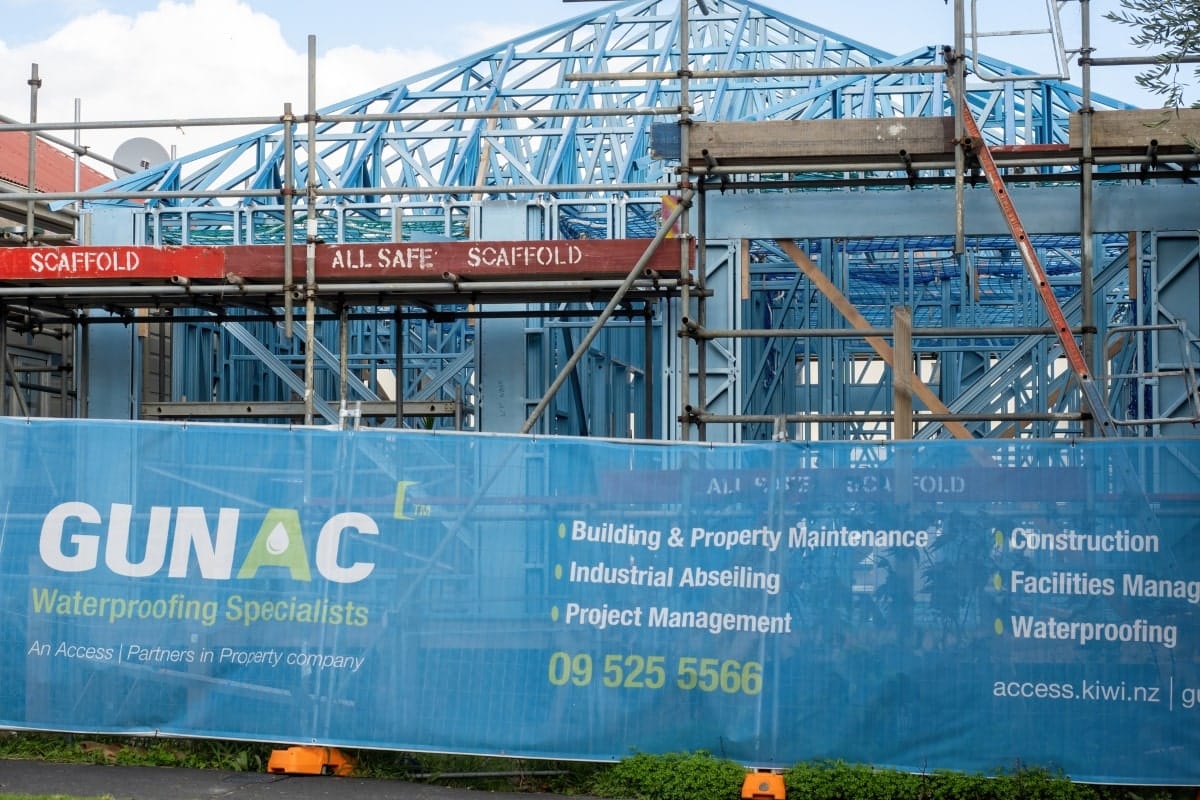
- Temporary fencing and barriers can help deter foot traffic through potentially hazardous construction areas that shouldn’t be visited without proper protective equipment, such as hard hats.
- Not only do they keep the general public out, but temporary fences protect home builders and workers tasked with construction who rely on a secure, safe environment.
- Additionally, temporary fencing can help deter theft and other crimes that, unfortunately, construction sites can be frequent targets for.
- Since valuable materials and supplies are often required for construction, temporary fence panels with anti-climb mesh are essential.
- Finally, depending on local or state laws, construction site fencing may be a matter of legal compliance. So, it’s important to know who is responsible for temporary fencing and consider any fencing requirements.
To ensure a temporary fence operates effectively, it must adhere to certain quality standards and be properly installed. In Australia, businesses that manufacture or use site fencing are expected to comply with the Australian Standards for temporary fencing.
1. Base stage: Setting the foundations
Once a suitable space for construction has been identified and, if needed, acquired, blueprints have been drafted, and stakeholders are in consensus, construction can begin in earnest. In the first stage, the foundation will be built — or the slab poured —- which marks the beginning of the physical structure.
Types of foundations can vary — they may be poured into the ground, poured on the ground, and they may not always be concrete. However, concrete slab foundations are widely used, especially in residential construction projects.
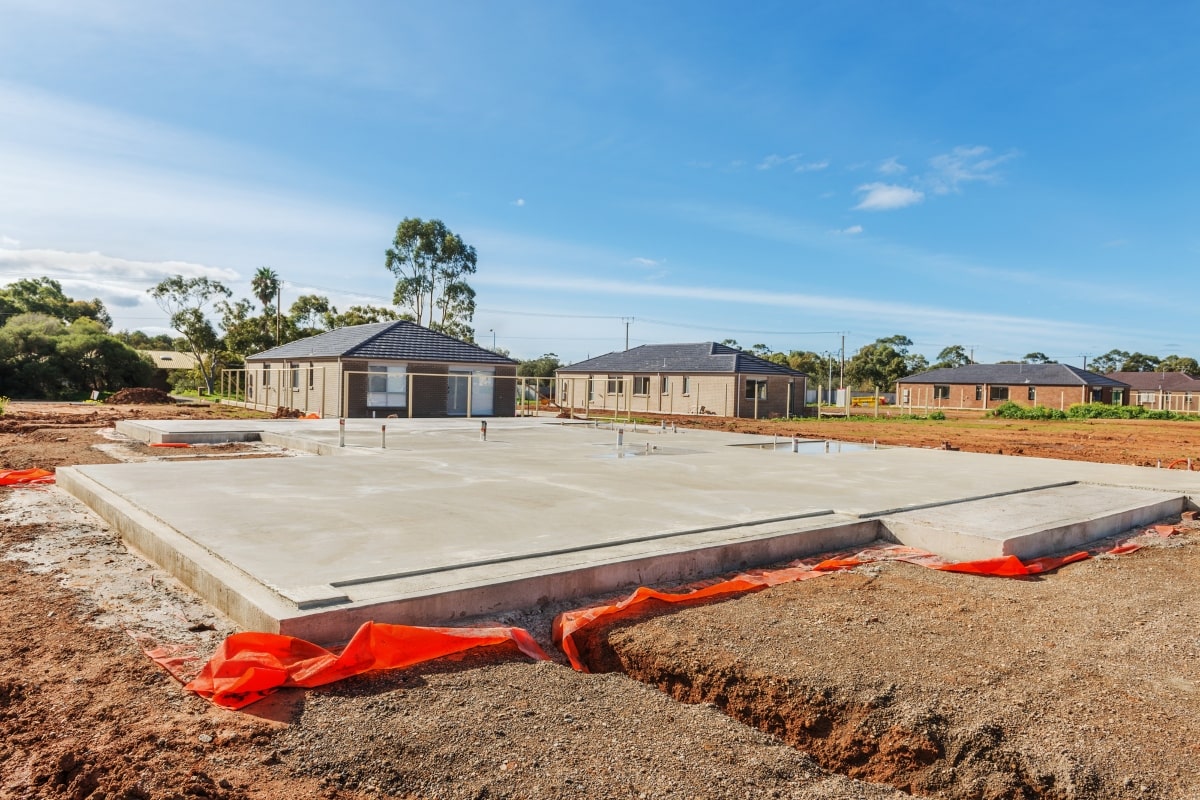
Before pouring the foundation, however, common practice is to lay down any plumbing that will go through the foundation — such as water and waste lines. Additionally, the ground will likely need to be levelled and may be tested to inform proper foundation-laying practices.
2. Framing stage: Building the skeleton of your home
With the concrete slab poured, the builder can begin construction. The broad first step now is lightweight framing. Most builders will use hardwood to begin constructing a “skeleton” of your home, upon which interior and exterior walls can be hung.
However, some homes may make use of other materials, such as reinforced steel, especially in storm-prone or coastal areas. Whatever materials a house is constructed from, this is a crucial step.
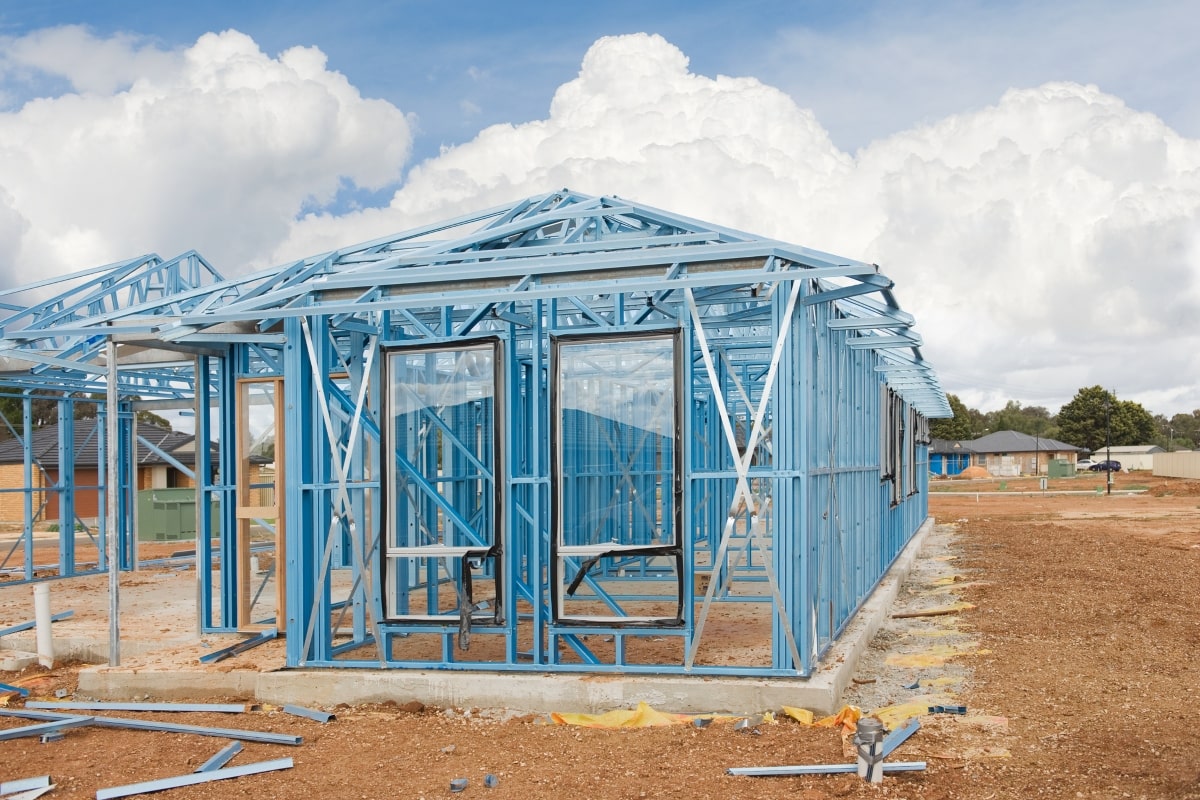
The frame stage is an essential step in the construction process for several reasons. This acts as a structural support for most of the home, and it plays a crucial role in defining the layout and shape of the building. Not only will it support the walls, roof, doors and windows, but the framing quality has a profound impact on the structural integrity of a home as a whole.
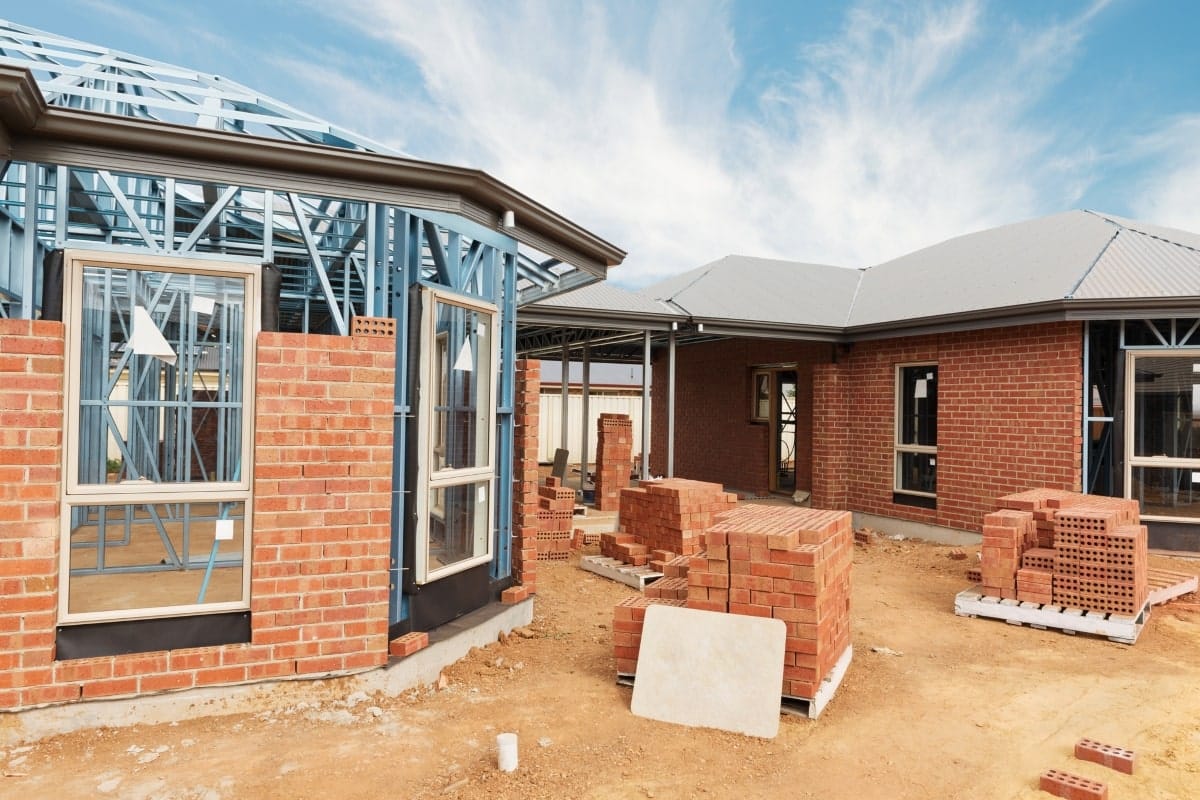
3. Lockup stage: Securing the structure
Once the house’s bones have been assembled, the next broad set of steps is often known as the lockup stage. This is when the home begins to come together, and it involves the installation of exterior walls, external doors, windows, roofing, garage door and external cladding.
This stage encompasses the steps that need to be taken to afford the home basic weatherproofing from the elements after the frame has been built, and as such, it can necessitate careful time management.
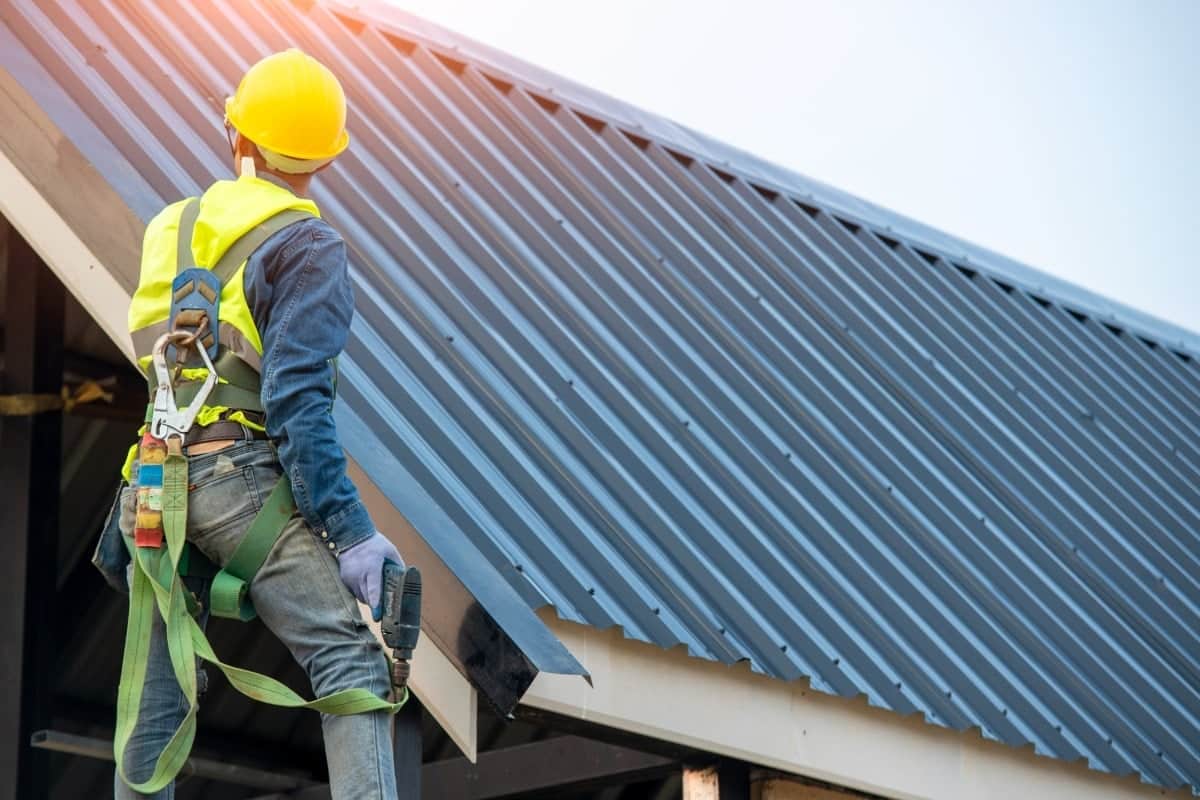
Since the framework likely isn’t designed to come in contact with the weather in the long long-term, failure to complete the lockup stage fast enough can undermine the home’s structural integrity. However, the urgency for completion may vary depending on the weather, region, and other factors.
4. Fixing stage: Adding the details to your home
The fix stage or fit-out stage begins once the home has been relatively secured from the elements. This is when the interior components are added to your house — such as interior walls, electrical wiring, plumbing, insulation, and more.
Some of the most important steps in this process include:
- Internal cladding or plaster installed on walls and ceilings
- Electrical wiring, installing power points and light switches
- Interior plumbing, including water lines, waste lines and waterproofing
- Routing gas lines for stoves, heaters, and other gas-reliant appliances
- HVAC components such as ducts, heating units, cooling units, thermostats, condenser lines, and trays
- Floors, skirting boards and tiling of wet areas
- Adding light fixtures and fans, cabinets, and cupboards
- Hanging internal doors, shower screens, mirrors and floor coverings
- Painting, finishing, and addition of mouldings
- Finally, installing any built-in appliances
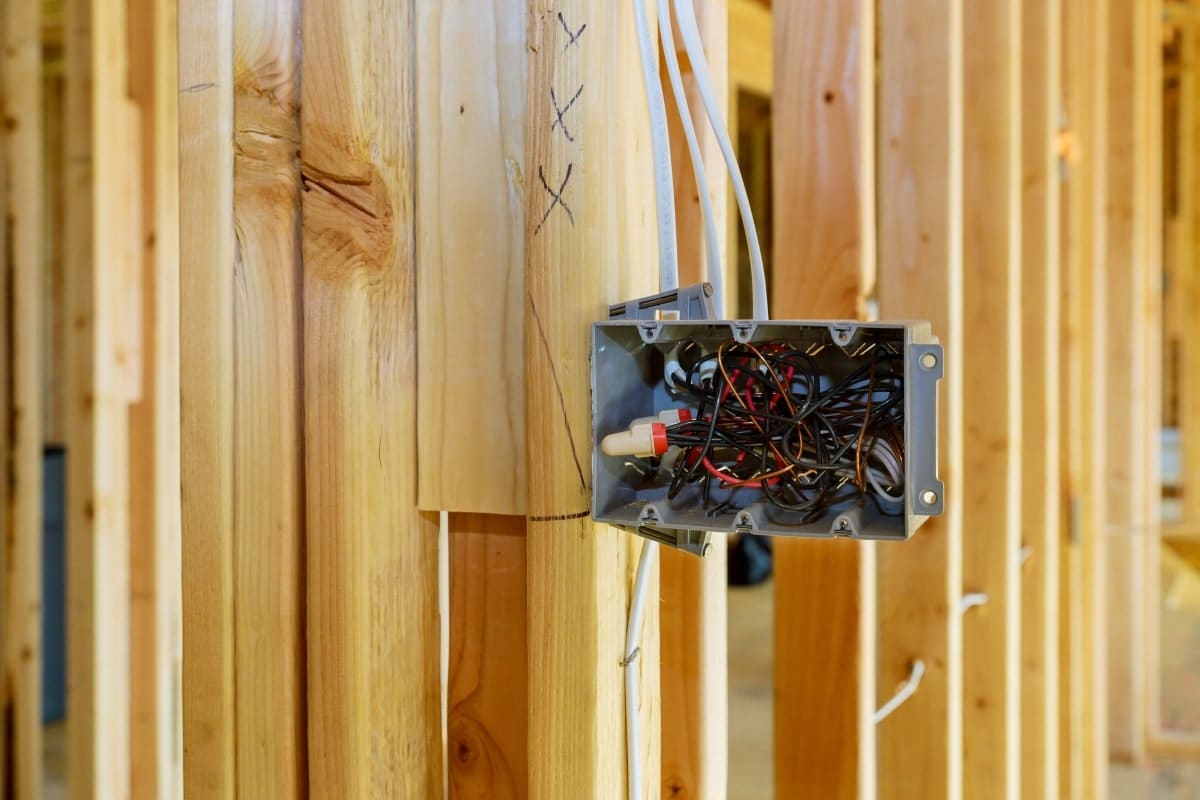
This is the stage where the home begins to come together as a usable, livable domicile. While the house won’t be completed and ready for use, it will become technically usable during this time. However, the next stage, the completion stage, will be necessary before the home is ready to move into.
5. Completion: The final stage of your house build
The final stage of your house build might be referred to as the completion stage. This is the final inspection wherein stakeholders and homeowners take care to ensure that the house is completed to spec, that the systems in the home are operational, and that any mistakes made during the construction process can be rectified if necessary and possible.
Some of the processes that this stage might encompass include:
- Building inspection: The house is checked to ensure that it meets design specs, is up to code and has all necessary components.
- Cleanup: Construction site cleaning and removal of waste materials, debris and rubbish. Surfaces are dusted and cleaned, floors are vacuumed, and all fittings and appliances are wiped down. Temporary safety fencing used during construction is dismantled and taken away.
- Landscaping: If applicable, areas may be levelled, and plants, potters, and walkways may be added.
- Testing: Power supply, electrical, plumbing, gas, light fittings and HVAC systems are tested to ensure that they’re working properly.
- Finishing touches: Anything else that hasn’t been taken care of is resolved. This may involve touch-ups to paint, plugging in appliances, opening water line valves, and other small details.
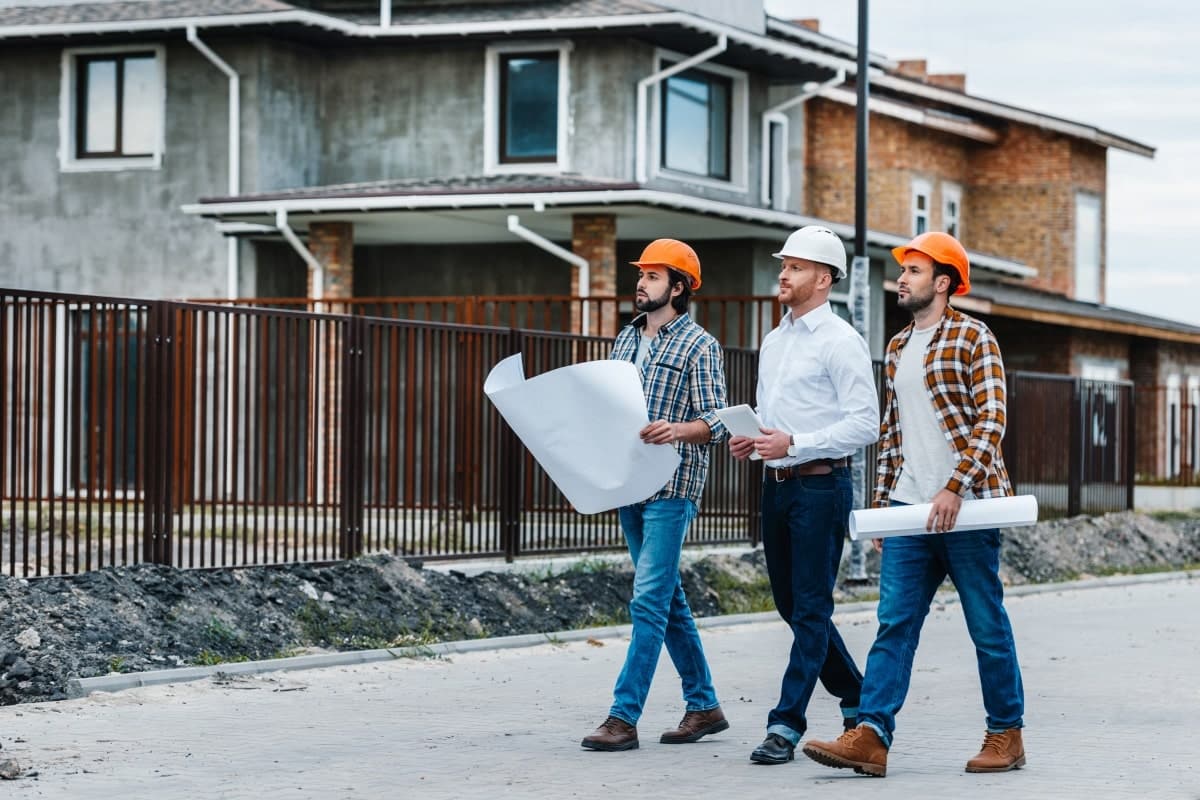
Understanding the stages of building a house: A recap
The home-building process involves five key steps, and within each of the stages, workers carry out several smaller crucial tasks. By understanding the basic stages of home building, we can gain some perspective on the importance of each of the following stages:
- Planning
- Fencing
- Foundation
- Framing
- Lock up
- Fixing
- Completion
Understanding these stages can also help you better understand what to expect as you await the completion of a home. During these stages, workers will take into account many considerations, such as how to best secure the worksite and how they can most efficiently carry out their tasks.
From planning to living in your new home
Now that we’ve explored the journey from planning to living in your new home, it’s safe to say that a lot goes into constructing a new home. It can be a wonderful experience watching your vision come to fruition as the stages are completed one by one. The entire process can vary in length but may take between 6 months to a year and a half, depending on the project budget, timeline, your needs, and the complexity of the project.
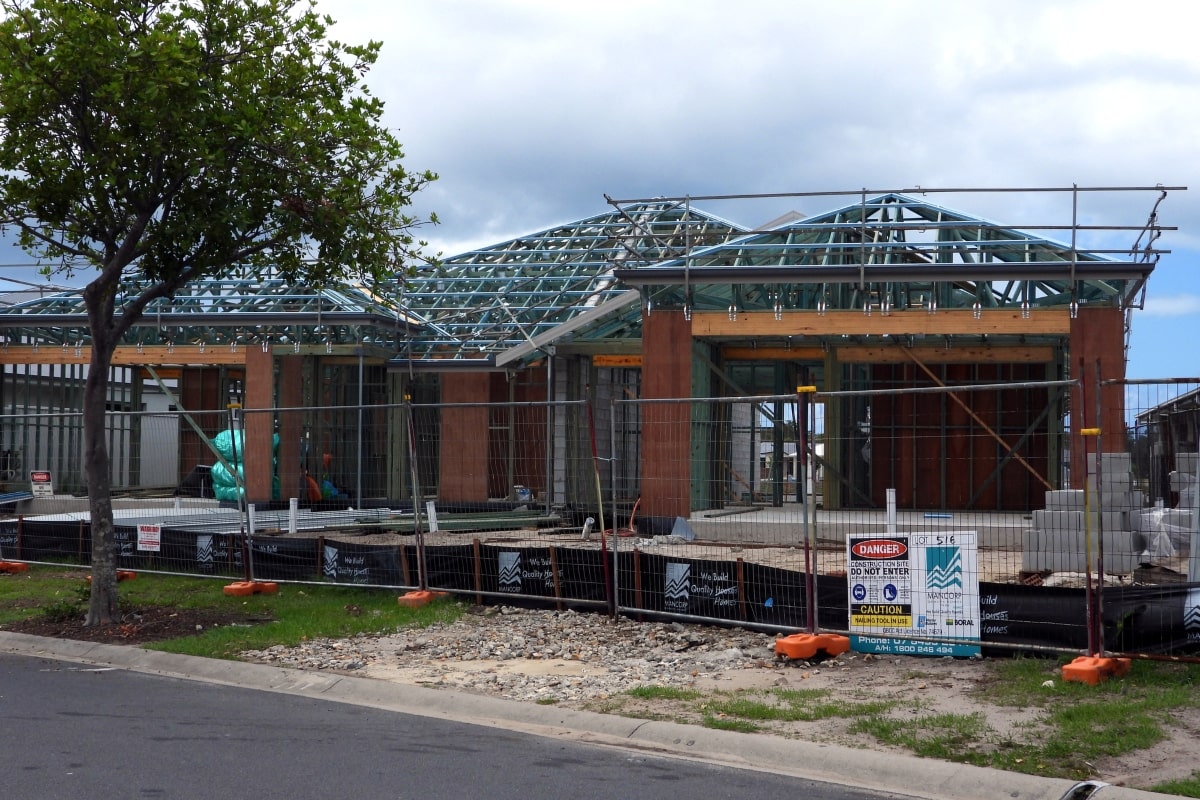
By better understanding the stages of home building, you may be able to better prepare yourself for the exciting time ahead. Each stage represents a vital step in completing a final product that will be your dream home.
If you’re looking for temporary fencing, temporary pool fencing, barriers and other site accessories, contact TTFS. With a commitment to durability and strength, our products are all designed to meet your unique needs. To learn more, be sure to check out our extensive range of products designed to help keep your site safe.
Contact our experienced team today at 1300 876 614 or fill in an enquiry form.
